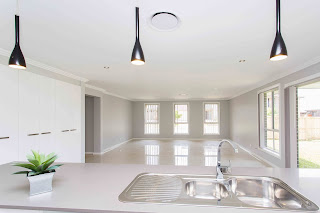Property
Location: Lot 1133,
30 Beechey Circuit, Oran Park
Bedrooms: 4
Bathrooms: 2
Garages: 2
Land
size: 730.7m²
Dwelling
size: 247m2 - construction has begun.
Sale
Price: SOLD
The Best Of The Best For The Money
Located in Oran Park
Town where the growth potential of this new city is enormous, potential capital
growth is the key here.
The ideal position!!
The ideal massive block of land, you won’t find much better!!!
This opportunity will
not last long! The home is expected to be completed by the end of December 2013.
This single storey home represents awesome value for the first home buyer,
second or third home buyers or even for the 'smart' investor.
Home includes separate theatre / lounge
room, open plan dining and family area opening onto a large sized undercover,
tiled outdoor alfresco area.
Four generous sized bedrooms main with fitted
walk in robe and ensuite, all other bedrooms with fitted mirrored sliding built
in wardrobes.
Extra large, double garage with remote
control doors and with built in storage cupboard.
Quality fixtures and fittings befitting
such a fine residence can be found everywhere, such as ducted air con, alarm
and down lights throughout living areas, theatre room, portico and front eaves.
3 coats of Dulux wash and wear quality paint throughout.
Modern poly kitchen with lots of storage
cupboards with stone bench top and quality stainless appliances. Laundry with
built in overhead and under bench cupboards. You want storage will give you
lots of storage space.
600 x 600 factory sealed polished porcelain
floor tiles, tiles to ceiling in both bathroom and ensuite, quality modern
carpet to all bedrooms and theatre room, full ceramic toilet suites with soft
close seats, window coverings, driveway, paths, clothesline, mail box, turf,
landscaping, fencing and lots lots more.
This home is being constructed amongst already built and established homes, the neighbouring homes are all neat, well constructed and maintained - this ensures the best of value and location of this newly to be constructed home
This is a move in price with nothing else to spend!!!!!!
For a more detailed inclusions list please
email request to













